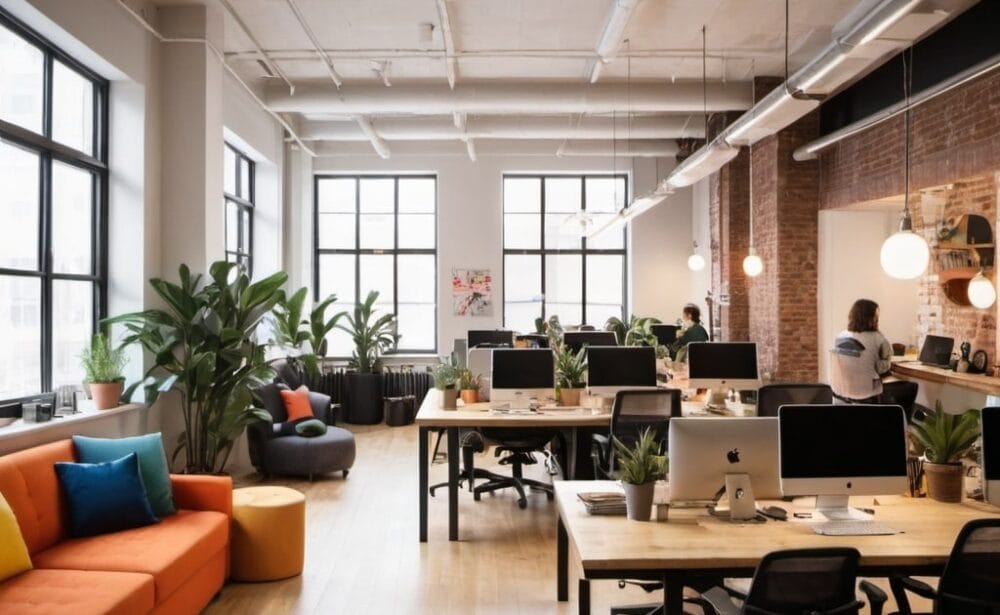Our Goal is to Create Incredible Custom Interior Design
Considering the physical, mental, and emotional needs of employees, office interior designers use human-centered approaches to enhance modern work environments. By creating innovative solutions that promote health, safety, and welfare, contemporary office spaces are increasingly inspired by biophilia as a holistic design approach. This extends to open-plan offices, emphasizing natural elements and improving overall well-being. Interior design for office spaces includes careful selection of building materials, finishes, casework, and furniture, ensuring a functional and aesthetically pleasing workplace.
- Experienced, time-served engineers
- Commitment to customer service
- Commitment to taking the stress out of your project.
- Flexible with any structure of the building
- Adaptable to any architectural design
- Flexible with building layouts
- Customizable for any building framework
- Responsive to different structural requirements


3D Interior Modeling
Space Measurement & Planning
Comprehensive Layout Design
FAQ
Frequently Asked Questions
If you have any additional questions or need further assistance, please don’t hesitate to reach out to us directly.
To begin, simply contact us through our Contact Page Provide us with details about your project, and we’ll schedule a consultation to discuss your needs and objectives.
Project timelines vary based on complexity and scope. Generally, a standard design project takes between 2-8 months from initial consultation to final delivery. We’ll provide a more accurate timeline after discussing your specific requirements.
We cater to both small businesses and large enterprises. Whether you need a complete office overhaul or a small redesign, our services are tailored to fit your needs and budget.
Yes, we can assist with both new designs and redesigns for existing spaces. Our team will work closely with you to understand your current setup and make recommendations for improvements.
Yes, we offer virtual consultations to accommodate clients who are not local or prefer remote communication. Our team will guide you through the design process and provide updates virtually.Accordion Content
For the initial consultation, please provide any existing plans or drawings of your space, a brief overview of your design goals, and any specific requirements or preferences you have.
Additional costs may arise based on project requirements, such as special materials or additional consultations. We will provide a detailed cost estimate before starting any work, so you are fully informed.
We prioritize clear communication and collaboration throughout the design process. We’ll work closely with you, gather your input, and provide design options to ensure the final result aligns with your vision and needs.
Yes, we showcase a selection of our previous projects on our Portfolio Page.
Feel free to contact us via our Contact Page, email us at info@setnerdesigns.com, or call us at [your phone number]. We’re here to help!

