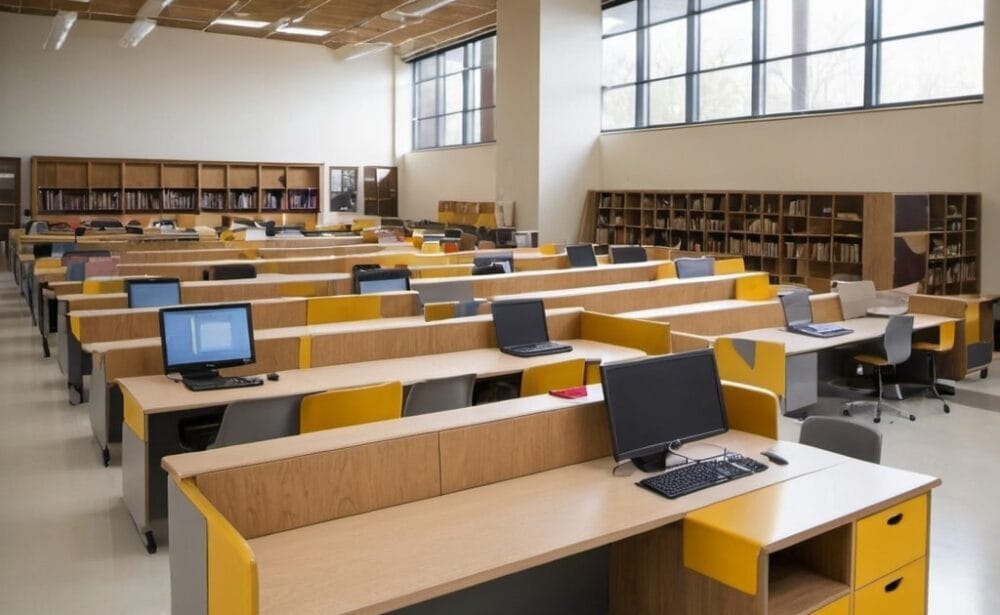Education Space Design Management for Schools, Universities
We specialize in education space design management for schools, universities, and the broader education sector. Our comprehensive services cover every aspect of the design and implementation process, from initial consultation and meticulous planning to final installation and post-project support. Our goal is to create spaces that foster learning, collaboration, and development. We focus on developing functional, engaging, and aesthetically pleasing environments that are tailored to the unique needs of each educational institution, ensuring that every space not only meets but exceeds the expectations of students, educators, and administrators. Our approach integrates innovative design principles, cutting-edge materials, and sustainable practices to build environments that inspire and support educational excellence. With our expert team managing every detail, we ensure that your education spaces are optimized for both current and future needs.
- Assess needs and create a tailored design plan
- Develop engaging and effective learning environments
- Enhance student flow and interaction
- Choose durable, safe, and appealing materials
- Manage the project from start to finish
- Ensure smooth, minimal-disruption installation
- Provide ongoing maintenance and support
- Use eco-friendly practices and materials


In conclusion, our education space design management ensures that your school, university, or educational institution meets the highest standards of functionality and aesthetics. From consultation and custom designs to space optimization and sustainable practices, we manage every detail with expertise and care. Our efficient project management and seamless installation minimize disruptions, while our ongoing support maintains the quality and appeal of your spaces. Trust us to create environments that enhance learning and development, supporting the success of your educational mission.
3D modeling
Room Measurement
2d planning
FAQ
Frequently Asked Questions
If you have any additional questions or need further assistance, please don’t hesitate to reach out to us directly.
To begin, simply contact us through our Contact Page Provide us with details about your project, and we’ll schedule a consultation to discuss your needs and objectives.
Project timelines vary based on complexity and scope. Generally, a standard design project takes between 2-8 months from initial consultation to final delivery. We’ll provide a more accurate timeline after discussing your specific requirements.
We cater to both small businesses and large enterprises. Whether you need a complete office overhaul or a small redesign, our services are tailored to fit your needs and budget.
Yes, we can assist with both new designs and redesigns for existing spaces. Our team will work closely with you to understand your current setup and make recommendations for improvements.
Yes, we offer virtual consultations to accommodate clients who are not local or prefer remote communication. Our team will guide you through the design process and provide updates virtually.Accordion Content
For the initial consultation, please provide any existing plans or drawings of your space, a brief overview of your design goals, and any specific requirements or preferences you have.
Additional costs may arise based on project requirements, such as special materials or additional consultations. We will provide a detailed cost estimate before starting any work, so you are fully informed.
We prioritize clear communication and collaboration throughout the design process. We’ll work closely with you, gather your input, and provide design options to ensure the final result aligns with your vision and needs.
Yes, we showcase a selection of our previous projects on our Portfolio Page.
Feel free to contact us via our Contact Page, email us at info@setnerdesigns.com, or call us at [your phone number]. We’re here to help!

